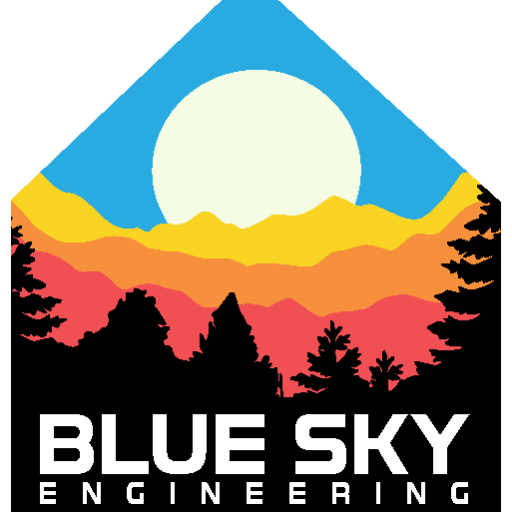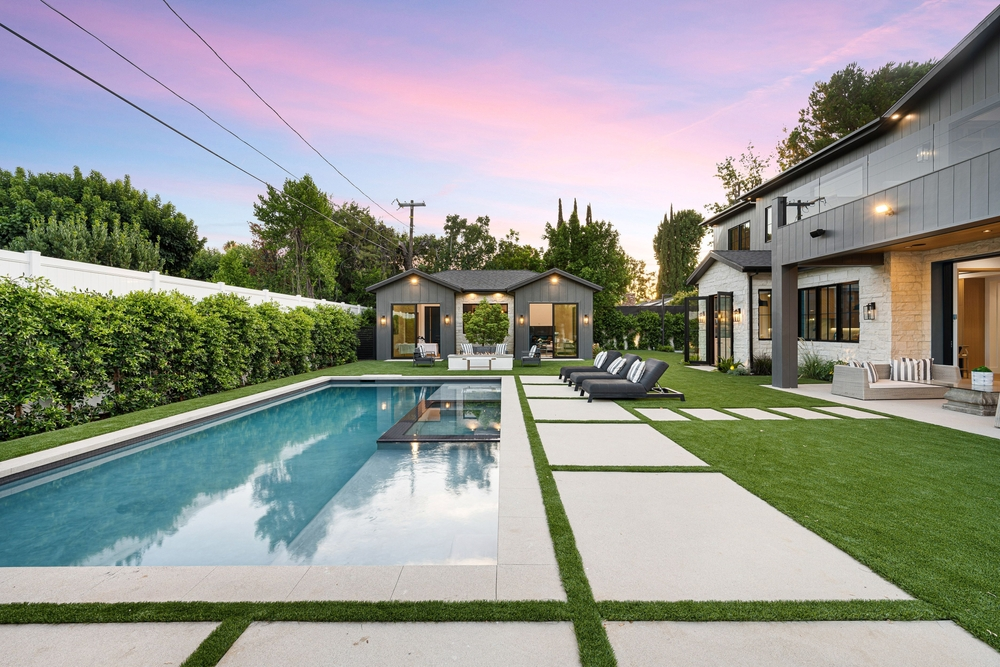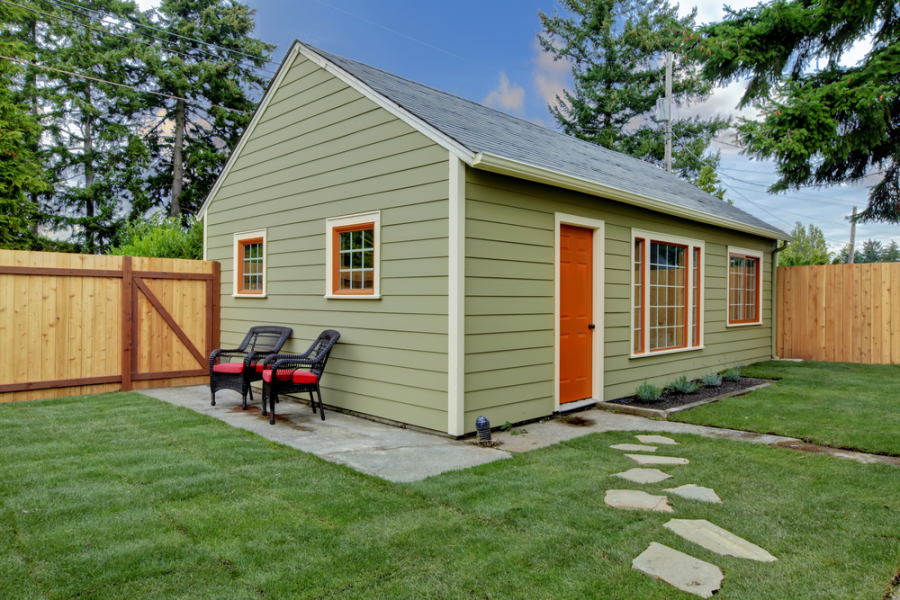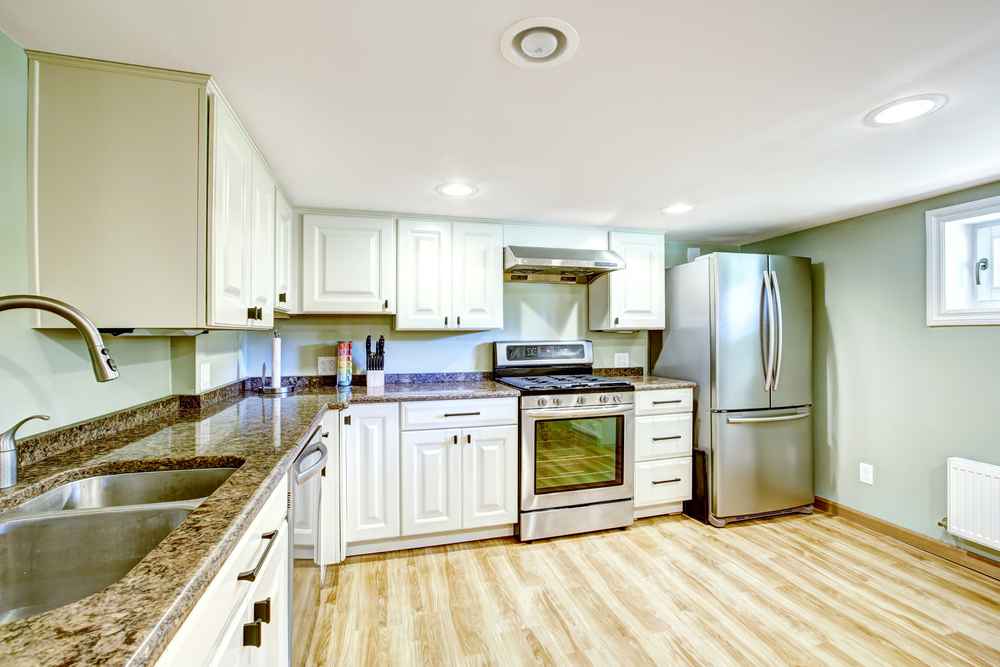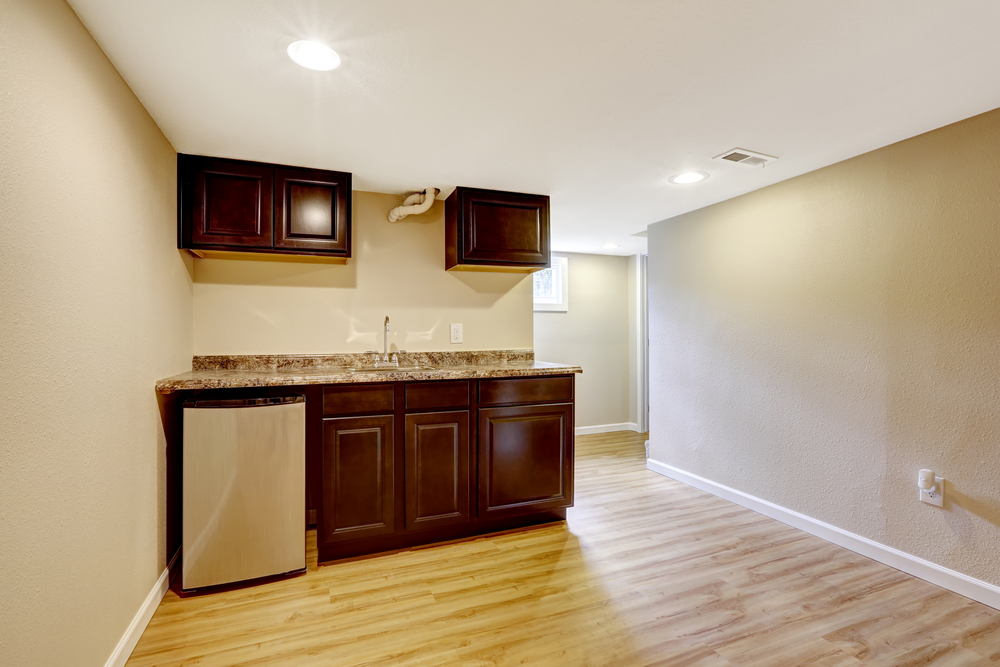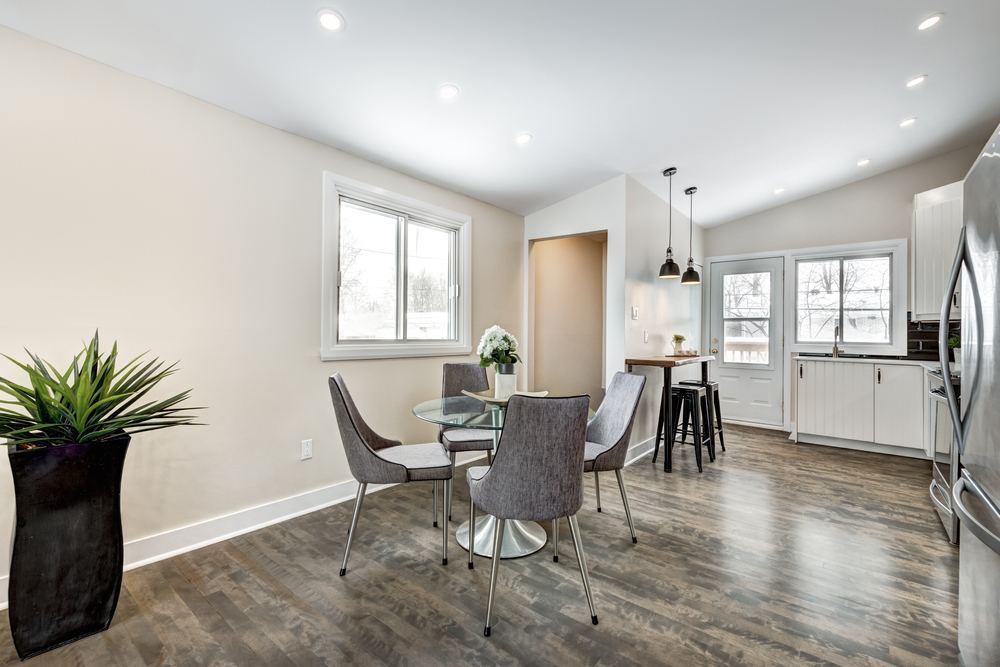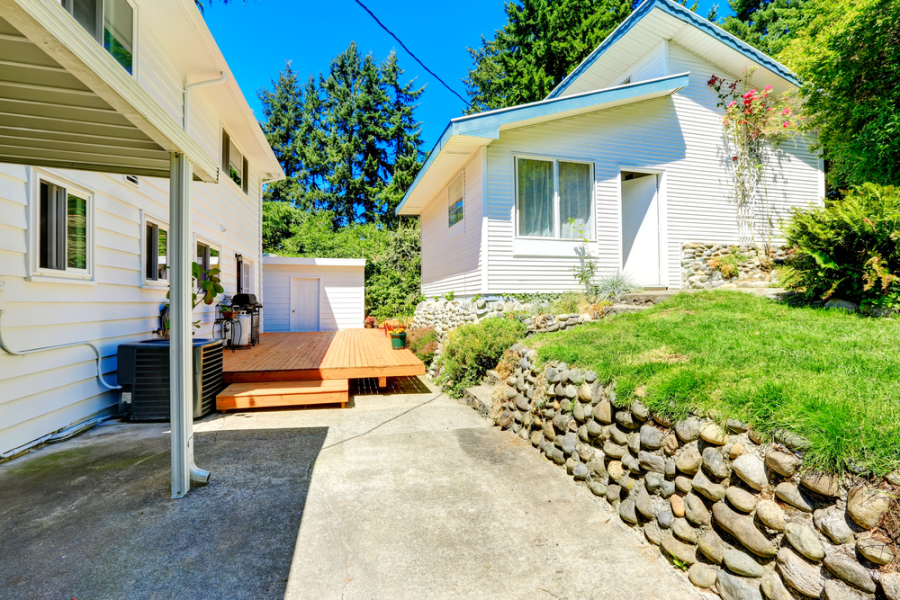Why Your Accessory Dwelling Unit Needs a Structural Engineer
Accessory Dwelling Units (ADUs), also known as basement apartments, in-law suites, or granny flats, are becoming an increasingly popular solution for Utah homeowners. They offer a flexible way to generate rental income, provide a private space for aging parents or young adult children, or create a dedicated home office. While the concept is simple, the process of building a safe and code-compliant ADU requires more than just a floor plan. It requires a strategic partnership with a Utah structural engineer.
At Blue Sky Engineering, we frequently work with homeowners and contractors to ensure their ADUs are not just functional, but structurally sound and compliant with all local regulations. Here’s a breakdown of what an ADU is, the process of building one, and how a Utah residential structural engineer provides essential support.
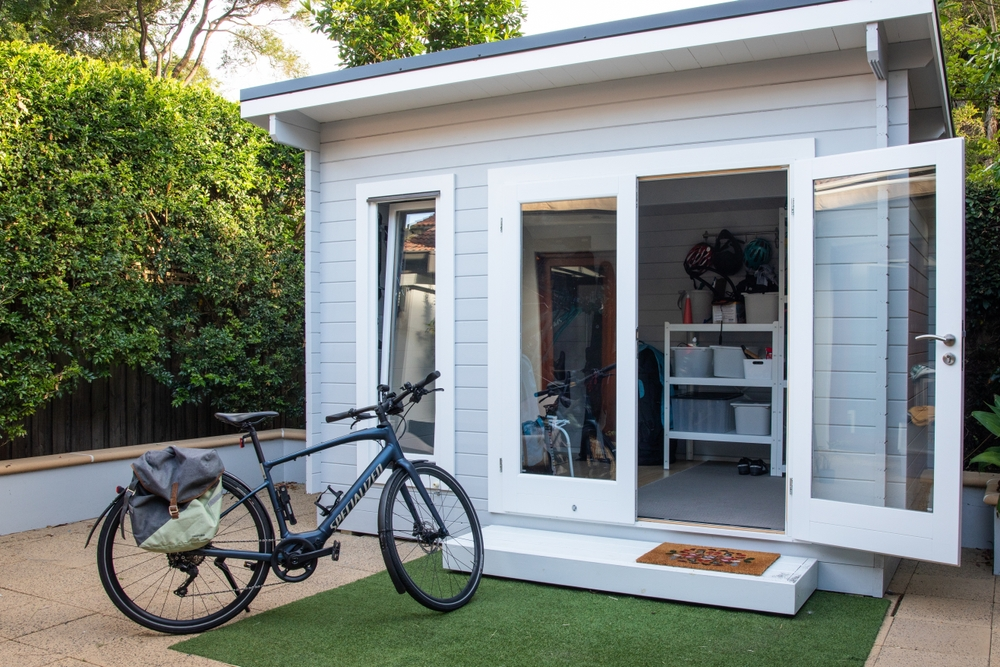
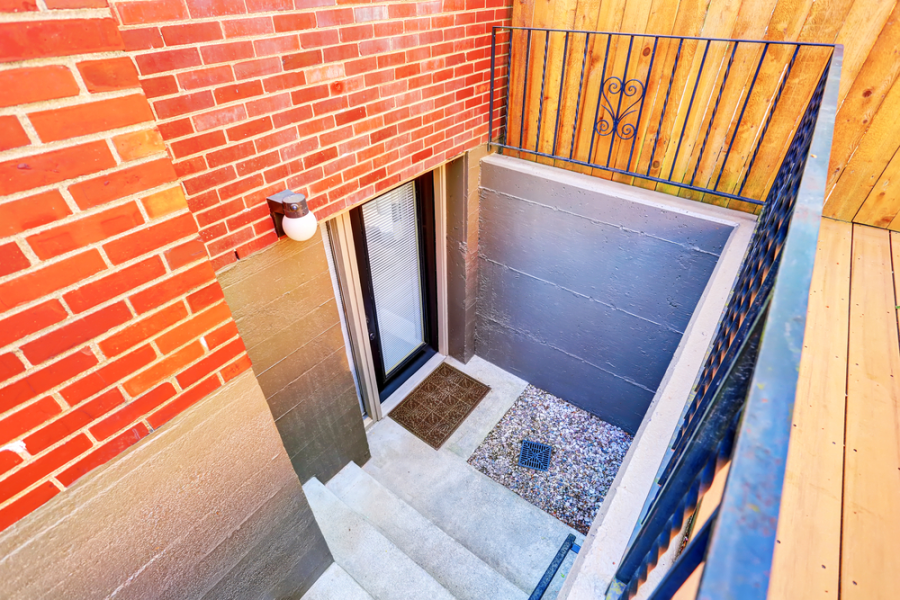
What is an Accessory Dwelling Unit (ADU)?
An ADU is a smaller, independent residential living space located on the same property as a single-family home. It can include a separate kitchen, bathroom, and sleeping area. ADUs can take many forms:
- Detached: A stand-alone structure, such as a backyard cottage or converted garage.
- Attached: An addition to the main house.
- Internal: A converted space within the existing house, most commonly a basement apartment.
The Process of Building an ADU in Utah
Building an ADU is a multi-step process that varies by city and county. Generally, it involves:
Zoning & Feasibility Study: The first step is to check if your property is zoned for an ADU and understand the local regulations regarding size, height, parking, and rental restrictions.
Architectural Design: An architect or home designer creates the floor plan and visual design for your ADU, ensuring it meets your needs and the local requirements.
Structural Engineering: This is a crucial step where a structural engineer takes the architectural plans and ensures they are safe, durable, and code-compliant. This often involves designing new framing, reinforcing existing structures, and creating plans for the new foundation or shear and load-bearing walls as well as the roof design.
Permitting: You submit the architectural and structural engineering plans to the local building department for review and approval to obtain your building permit.
Construction: Once permits are issued, construction can begin.
Inspections: The city inspector will perform a series of inspections at various stages of construction to ensure the work is being done according to the approved plans.
The Critical Role of a Structural Engineer in Your ADU Project
While an architect designs the space, the structural engineer designs the safety and longevity of that space. For ADUs, their support is particularly vital because you are either building a new structure or modifying a primary residence, which can introduce complex structural challenges.
Here’s how a structural engineer for ADUs provides critical support:
- Foundation and Framing Design: For a detached ADU, a structural engineer will design a new foundation system that can safely support the structure, while minimizing the amount of concrete needed, considering Utah’s unique soil types and seismic requirements. For attached or basement ADUs, they will design any new framing, beams, and columns needed for the new layout.
- Load-Bearing Wall Assessment: If you’re converting a basement, you may want to remove a wall to open up the space. Our structural engineers will identify if this is a load-bearing wall and design the necessary beam and column supports to safely carry the weight of the floors above, and verify if any footing reinforcement is needed, preventing catastrophic failure.
- Addressing Local Environmental Loads: A generic plan won’t account for our heavy snow loads or seismic activity. A Blue Sky structural engineer will perform calculations to ensure the roof and walls of your ADU are engineered to withstand these forces, guaranteeing the safety of the occupants.
- Code Compliance: A stamped structural plan is often a mandatory requirement for getting a building permit for an ADU. Our expertise ensures your plans are not just safe, but also fully compliant with all local and state building codes, including ADU regulations Utah, streamlining the permitting process.
- Cost-Effective Solutions: By accurately calculating the loads and required materials, a structural engineer prevents both under-engineering (which is unsafe) and over-engineering (which adds unnecessary cost and material waste). They find the most efficient and practical solutions for your project.
- Peace of Mind: The biggest benefit is peace of mind. Knowing that a licensed professional has thoroughly reviewed and designed the structural components of your ADU ensures it will be a safe, durable, and reliable space for years to come.
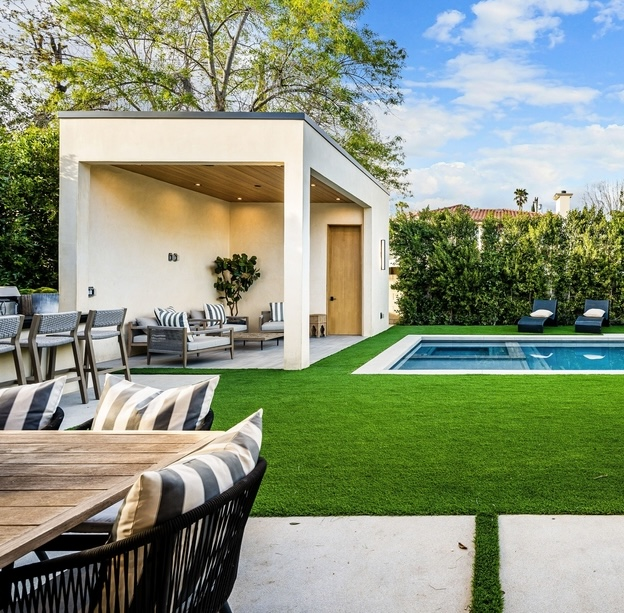
Engineering Your Backyard Oasis: The Pool House ADU
For those homeowners envisioning the ultimate outdoor living space, the pool house has evolved from a simple cabana to a fully functional Accessory Dwelling Unit. A pool house ADU provides a versatile and luxurious extension of your home, offering a self-contained retreat for guests, a private changing area, or a dedicated entertainment space. However, engineering a structure this close to a pool requires speciashutterslized expertise. Our team at Blue Sky Engineering understands the unique structural demands, from managing specific site conditions near a water feature to designing for the lateral loads of a tall, open-air structure. We work with you and your architect to ensure that your new pool house is not only beautiful and functional, but also built on a foundation of sound structural principles, guaranteeing its safety and longevity for years of enjoyment.
Whether you’re planning a full new build or a basement conversion, ensuring the structural integrity of your ADU is the smartest investment you can make. Don’t let the complexity of building codes and structural loads stand in the way of your vision.
Ready to Build Your ADU?
Contact Blue Sky Engineering today to partner with a trusted Utah structural engineer who can provide the precise, code-compliant engineering support your ADU project needs.
