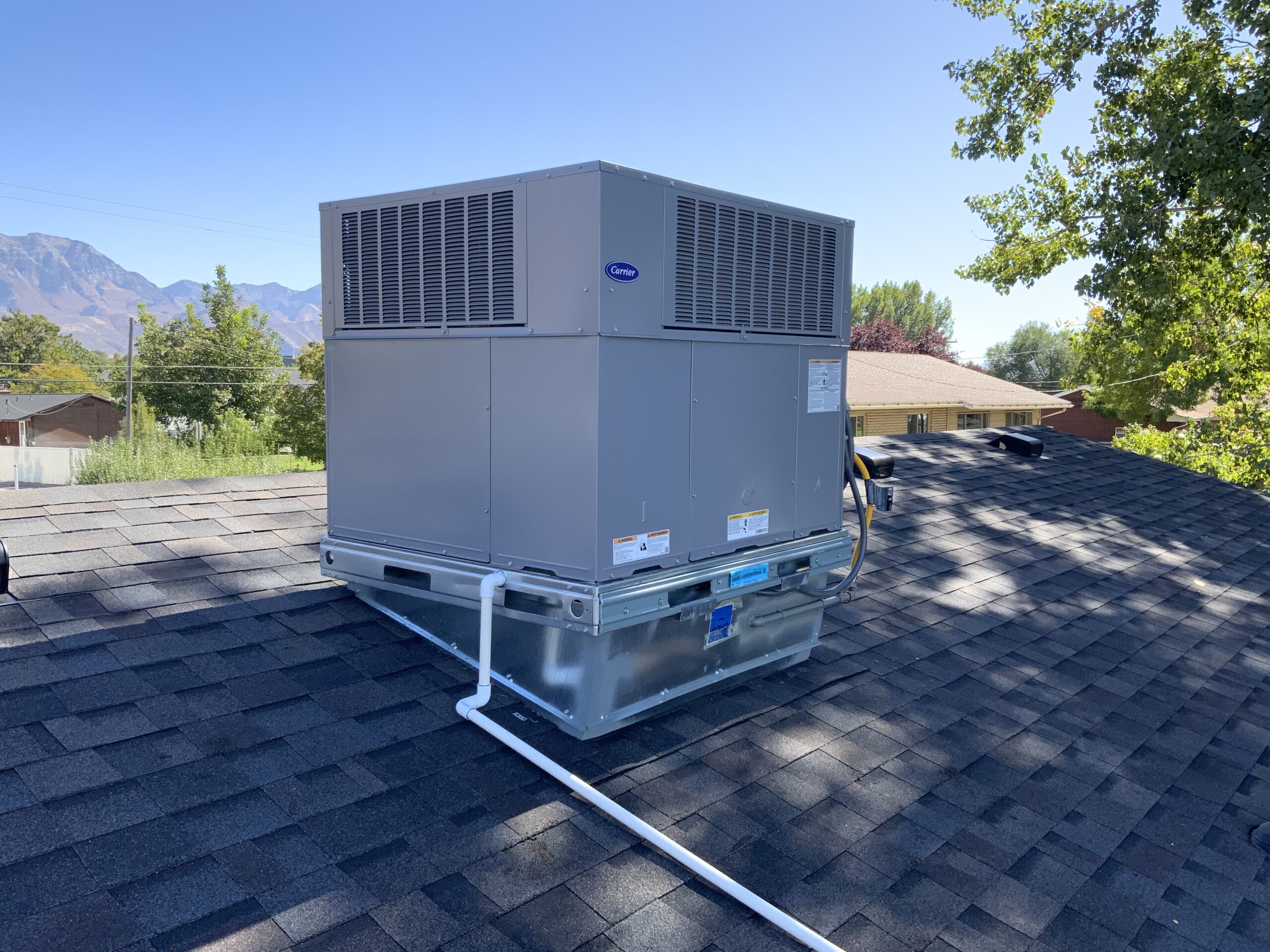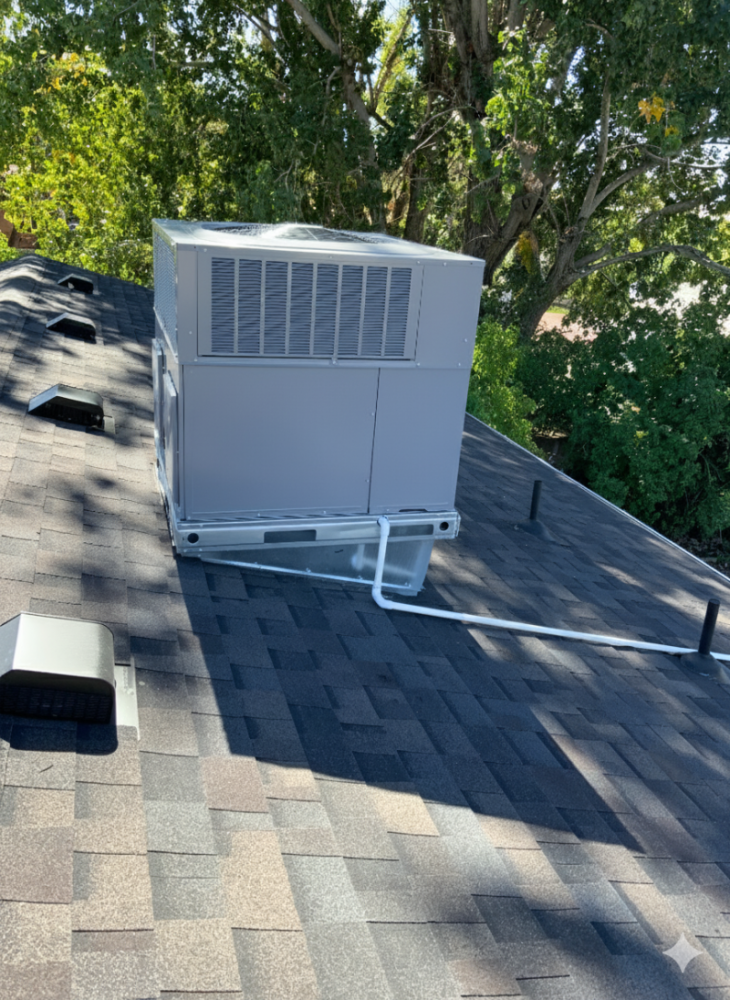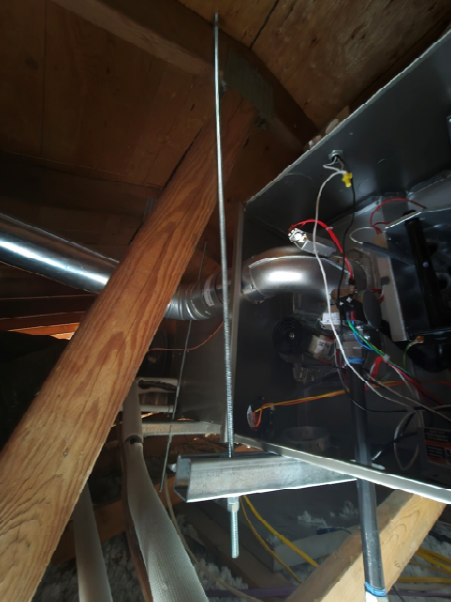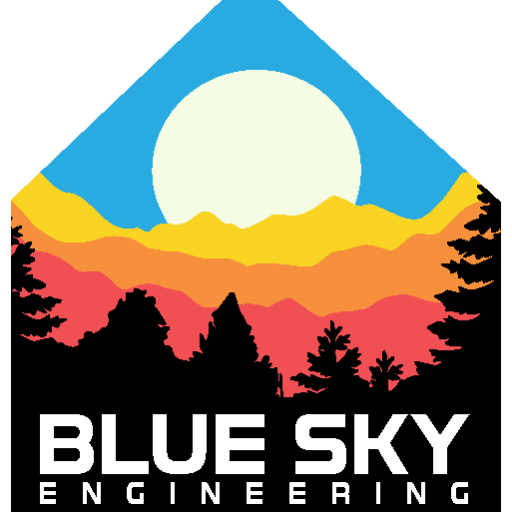As homeowners continually seek ways to maximize space and improve energy efficiency, HVAC systems are moving to places you might not expect: the roof and the attic. Installing an A/C unit on your roof or placing a furnace in your attic offers compelling benefits, particularly when space is at a premium.
However, treating your roof or attic floor like a simple shelf is a critical mistake. These areas are designed to handle specific loads—gravity (snow and existing roof dead loads) and lateral (wind and seismic loads that the roof was originally designed for)—not the concentrated weight and vibration of heavy mechanical equipment. Before you proceed with any above-the-ceiling installation, partnering with a structural engineer is not just recommended, it’s essential.

The Benefits: Reclaiming Your Home’s Valuable Square Footage
Moving HVAC components can dramatically improve the functionality and aesthetics of your home:
- Saving Space: Relocating a large A/C condenser unit from your yard to the roof frees up valuable real estate for landscaping, patios, or play areas. Likewise, moving a bulky furnace out of a closet or basement corner instantly opens up floor space for living.
- Improved Efficiency (for Attic Units): Placing a furnace closer to the living space it serves, particularly in a central attic, can sometimes minimize long duct runs, potentially improving efficiency.
- Aesthetics: Keeping large, noisy mechanical units out of sight preserves your home’s curb appeal and maintains quiet enjoyment of your yard.
Access and Maintenance Loads:The Structural Reality: Why Weight Matters
A standard residential roof is designed to handle distributed loads—typically 30 psf of snow (in the SLC valley area) spread evenly across all rafters. It is not designed for the concentrated static and dynamic loads of an HVAC system.
When you install a unit above the ceiling, you introduce several structural challenges that a roof engineer must address:
Concentrated Static Load: An A/C unit or furnace is heavy, often weighing several hundred pounds. When placed on a roof, this weight is concentrated on a small area of rafters or trusses, which can easily exceed the component’s capacity, leading to excessive deflection (sagging) or failure.
Dynamic Loads and Vibration: HVAC units vibrate when running. This dynamic force, if not properly isolated and transferred to the load-bearing walls, can cause premature wear on the framing, cracking in ceilings and drywall, and noise transference throughout the home.
Access and Maintenance Loads: The roof structure must also be able to safely support the weight of maintenance personnel, tools, and replacement equipment. This temporary, concentrated weight must also be factored into the structural analysis.
The Solution: Engineering for Safety and Longevity
Installing a unit above the main living area requires a precise structural engineering plan. At Blue Sky Engineering, our process ensures your existing roof or attic structure is properly reinforced:
- Site Visit: We come to the site to observe the existing structure at the proposed location of for the new furnace or HVAC unit, and get structural mapping of the area.
- Load Calculation and Assessment: We first perform a detailed analysis of the unit’s weight and the existing framing capacity. This involves calculating the necessary live and dead loads, including the addition of new equipment.
- Engineered Support Systems: We design custom support platforms and framing systems that safely transfer the concentrated weight of the unit down to the home’s main bearing walls and foundation. This often involves specifying new beams, structural blocking, or reinforcing existing trusses.
- Code Compliance: Any modification to a load-bearing element requires a permit. Our stamped plans provide the necessary documentation to ensure your HVAC modification meets all local building codes and structural standards.


Post-Installation Structural Forensics and Remediation
Unfortunately, not every HVAC installation is handled with the foresight and structural due diligence required. In the rush to complete a job, some contractors may improperly remove or cut a structural member—such as a key truss web, ceiling joist, or rafter—to accommodate ductwork, the unit itself, or an access point.
If you are a homeowner who has recently had an attic furnace or rooftop A/C installed and now notice one of the following signs, or if you simply harbor a deep concern about the quality of the work:
-
Visible Ceiling Sagging or Deflection: Especially near the unit or access panel.
-
New or Progressive Cracks: Appearing in the ceiling or adjacent drywall following the installation.
-
Inadequate Support System: A unit is resting directly on framing members without an engineered support platform.
-
Obvious Cuts: A load-bearing wood member appears to have been cut and is now unsupported.
Structural Red Flag
This photo shows a critical error: a load-bearing truss improperly cut to accommodate a unit installation. Compromising your roof framing is a serious safety hazard. We provide the engineered retrofit plan necessary to safely repair and reinforce this structure.
We offer comprehensive, after-the-fact inspections specifically designed to identify damage caused by non-engineered HVAC installations. It is never too late to address a compromised system. If structural deficiencies are found, we provide stamped plans for a permanent and code-compliant remediation solution. This might involve designing custom steel beams, reinforced headers, or structural blocking to properly transfer the unit’s load down to the bearing walls, ensuring the long-term safety and integrity of your home.
Don’t compromise the safety of your home to gain a few extra feet of space. The small investment in a structural engineer’s assessment far outweighs the risk of structural failure, ceiling collapse, or expensive damage down the road.
Call Blue Sky Engineering today to discuss your HVAC relocation.
Ensure your home’s structure is ready to support your new system safely and reliably.
