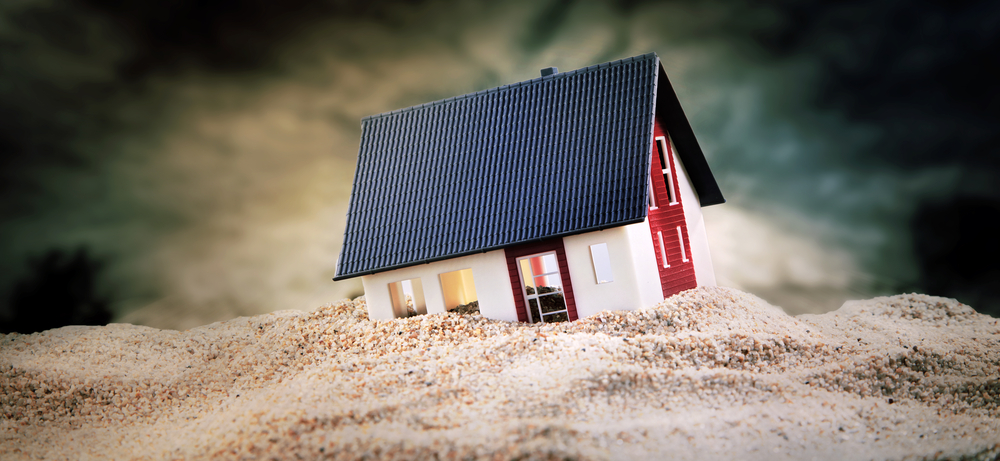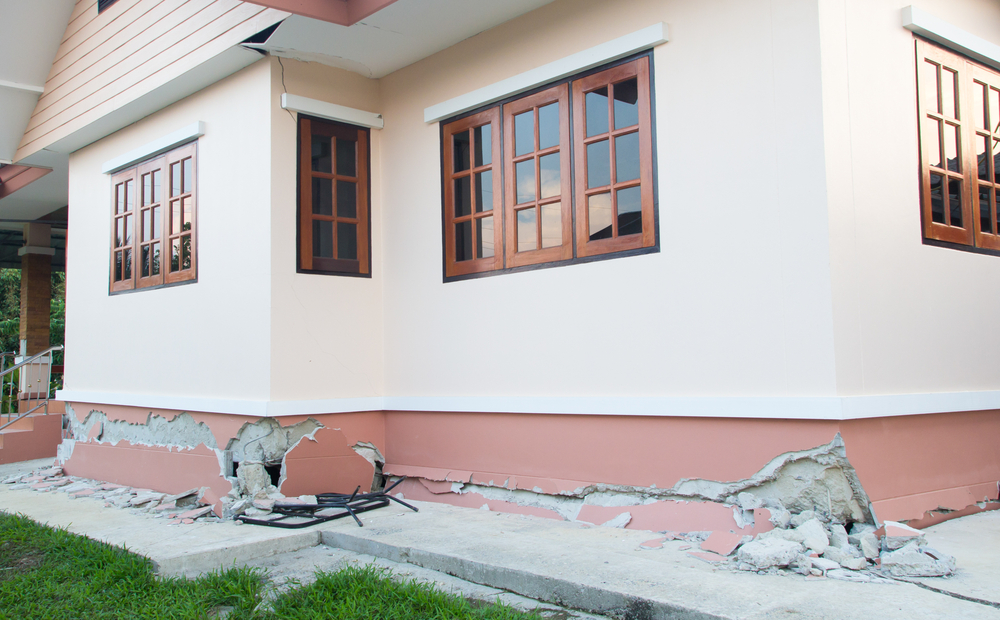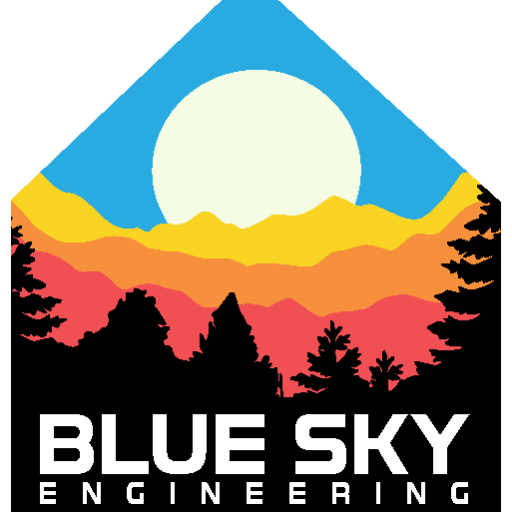
For many Utah homeowners, the threat of a major earthquake can feel distant—until it’s not. The 5.7 magnitude Magna earthquake in 2020 was a stark reminder that our homes are on shaky ground. It caused widespread chimney damage, cracked foundations, and shifted homes, highlighting the very real vulnerabilities in our existing residential structures. As the Los Angeles Times has highlighted, “the big one” is a real concern, and a lack of proper foundation anchorage is a key vulnerability in many older homes.
A seismic retrofit, a strategic upgrade to your home’s structure, is the most effective way to mitigate this risk.
At Blue Sky Engineering, we are your local Utah structural engineers with a deep understanding of our region’s specific seismic hazards. Here’s why a seismic retrofit is a critical investment in your home’s safety and how it can provide invaluable peace of mind.
“The heavy house rests atop a flimsy wood-frame perimeter that is not bolted to the concrete foundation. So when an earthquake hits and the concrete foundation moves, the wooden part of the house snaps off — possibly falling into the backyard or through the neighbor’s fence.”
The “Big One” is a Real Threat
While we may not experience the frequent tremors of the West Coast, Utah sits squarely on the Wasatch Fault, a 240-mile-long fault line that runs through the state. According to Bjcure.com, a major concern for older homes is a lack of foundation anchorage, which can cause a house to slide off its foundation during a seismic event. This is a terrifying thought and, unfortunately, a very real possibility for homes built before modern seismic codes were implemented.
A seismic retrofit is not about preventing an earthquake; it’s about ensuring your home’s structure is prepared to withstand the powerful lateral and vertical forces that an earthquake will generate.
How a Seismic Retrofit Works: The Key Components
A seismic retrofit involves strategically strengthening the connections between your home’s major structural components, specifically focusing on the weakest points. The primary goal is to create a continuous load path that transfers seismic forces from the roof, through the walls, and down to the foundation, preventing the structure from tearing itself apart.
- Foundation Anchoring: Many older homes lack sufficient anchors connecting the wood framing (known as the “sill plate”) to the concrete foundation. In an earthquake, this can cause the house to slide off its foundation. Our engineers can design a solution to add new, heavy-duty anchors to secure your home to its foundation.
- Shear Walls: Shear walls are specially reinforced wall sections designed to resist the lateral (side-to-side) forces of an earthquake. We identify key areas to install shear walls, ensuring the home can resist the twisting and racking motions that cause catastrophic damage.
- Cripple Wall Bracing: For homes with a crawl space, the cripple wall—a short wall extending from the foundation to the first floor—is a major point of vulnerability. We design bracing to prevent this wall from collapsing, which would cause the entire house to drop.
- Bracing & Connections: A retrofit may also involve strengthening connections between beams, columns, and joists, ensuring that all parts of the home are working together as a single, cohesive unit.
Adding foundation anchorage is a relatively low-cost improvement compared to the cost of repairing or rebuilding later, and considering the high odds of a large earthquake in our future.”

Why Call a Structural Engineer for Your Retrofit?
The importance of a skilled structural engineer for seismic retrofit cannot be overstated. This is not a project for a general contractor without a detailed plan.
- Custom-Engineered Solutions: Every home is unique. We conduct a thorough analysis of your home’s specific vulnerabilities and design a custom-engineered solution, ensuring every connection is sized correctly for your building’s weight and the specific seismic zone you’re in.
- Code Compliance: A seismic retrofit is a serious project that must meet current building codes. Our professional, stamped plans provide the necessary documentation to ensure your retrofit is approved by the city and is structurally sound.
- Cost-Effective and Efficient: We design the most efficient and practical retrofit, avoiding unnecessary work and materials. Our expertise ensures that your investment is maximized for the greatest possible increase in safety and peace of mind.
The need for this proactive approach is visible in our own communities. Many buildings in downtown Salt Lake City and across the Wasatch Front are undergoing extensive retrofitting to prepare them for a major seismic event. If our city’s most critical infrastructure is being strengthened, the same consideration is vital for the safety of our homes.
Don't wait for the ground to shake to realize the value of a seismic retrofit.
A proactive approach is the best way to protect your family and your most valuable asset.
